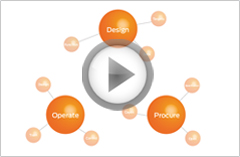Leveraging OCCUPANCY ANALYTICS ™: Lift passenger demand modelling in hospitals
The Conclude Consultancy Limited has recently completed a lift passenger demand modelling study for a Lift Traffic Analysis in a major acute hospital in the UK. The work clearly demonstrates the value of OCCUPANCY ANALYTICS ™.
The challenges for Lift Traffic Analysis in hospital design
Conventional practice in lift traffic analysis for hospitals relies on lift engineers being obliged to utilise less than perfect analysis models to forecast demand at each lift lobby in the hospital as well as the destination floors for each occupant. The difficulties of forecasting passenger demand in complex buildings, such as hospitals, has challenged lift engineers for decades. Experts have developed imperfect models of analysis, but our research has shown that such models are inappropriate to hopsitals, because they have usually been conceived for use in the planning of lift provision in office buildings. For example, the simulation software that one major lift manufacturer attempted to use in the hospital was to approximate demand by using a combination of shopping centre and office data models. Inevitably the lift traffic analysis has to incorporate many assumptions, because of these imperfect models.
The risk for the engineer is both one of over-sizing as well as under-sizing the lift provision. Indeed a recent comparative study in Germany found that using conventional UK design guides and an alternative method, resulted in a difference of two lift banks. Over-sizing of lift provision can directly impact energy consumption and the associated carbon emissions. It could also lead to much greater capital costs, but the operating costs could be significantly greater too….that is until now. Conclude’s OCCUPANCY ANALYTICS ™ work provides the science that lift traffic analysis has long sought: the ability to reliably forecast passenger demand and thus ‘right-size’ the lift provision.
Occupancy analytics
In achieving the forgoing, occupancy analytics provides a rich dataset for lift traffic engineers, because it provides a total forecast demand profile for every occupant type in the hospital that would conceiveably need to use a lift. The occupancy data that is produced provides a detailed insight into forecast occupancy flux throughout the whole hospital, resulting in the following reporting:
- Numbers of occupants at each floor level at any minute of the day.
- Occupant pathways and amount of traffic on each for each lift lobby.
- Occupant demand profile for each floor of the hospital at whatever frequency is required.
- Occupant type profile: Porters, Cleaners, Engineering staff, Administrative staff, Medical staff, Patients and Visitors.
Figure 1 – Example of passenger demand modelling in a hospital
How has Conclude been able to achieve this breakthrough when it has preoccupied specialists for some decades? Put simply OCCUPANCY ANALYTICS ™ was conceived to enable a whole hospital understanding of occupancy to use this new knowledge in the analysis of space utilsation, and the energy and carbon impacts of us. The same data that predicts occupancy at any time of the day anywhere in the hospital can be used to predict occupancy in each lift lobby. It is because the occupancy profile also enables Conclude to model the physical route of each journey for every occupant type in the hospital that we are also able to provide the detailed data required for Lift Traffic Analysis. Conveniently, the output has been conceived so that it can be processed directly into a simulation model for Lift Traffice Analysis.
If you would like to learn more about this work, please do get in contact by using the contact form on this web site.

Follow us
on Twitter